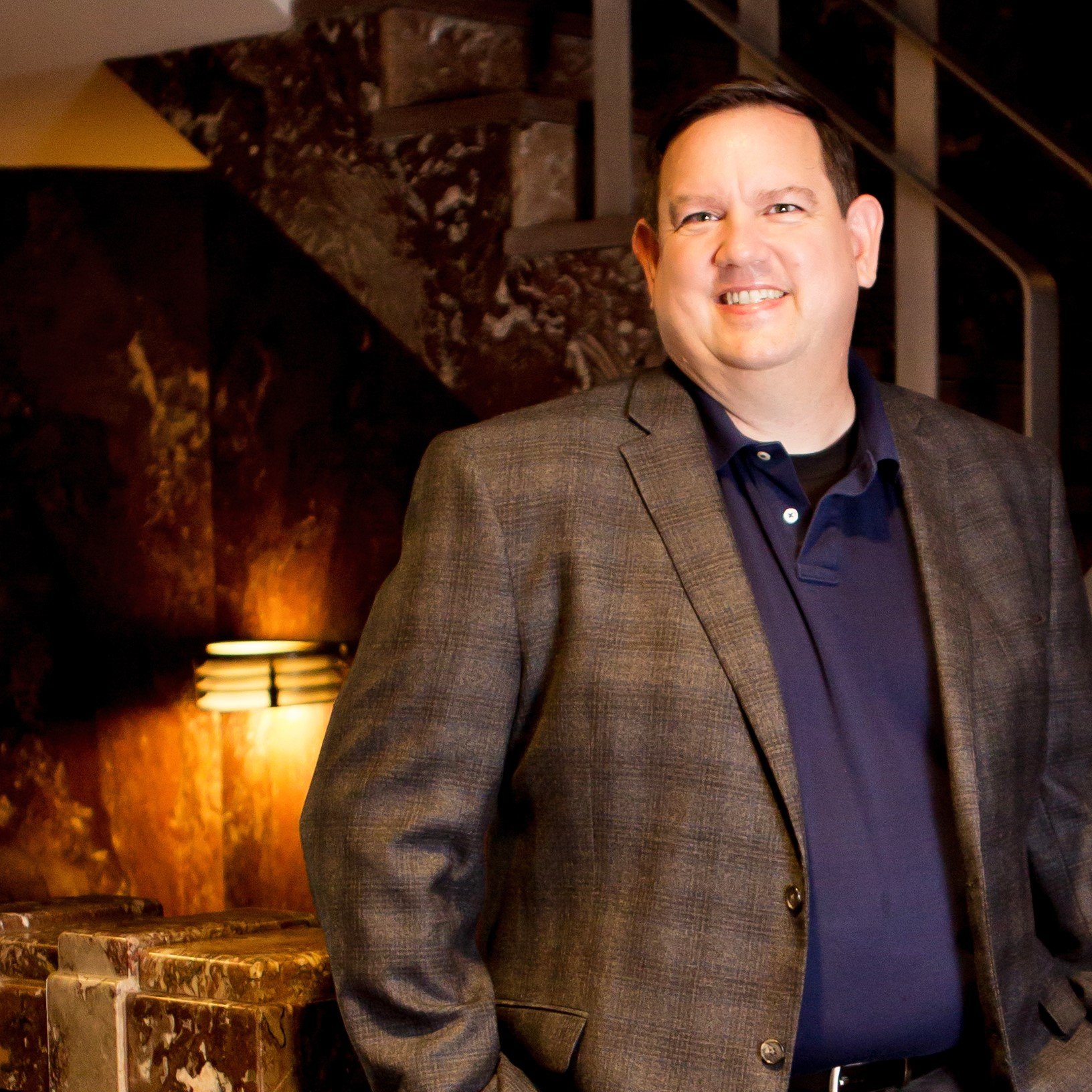5401 Andover Drive Tyler, TX 75707

Open House
Sat Oct 25, 11:00am - 1:00pm
UPDATED:
Key Details
Property Type Single Family Home
Sub Type Single Family Detached
Listing Status Active
Purchase Type For Sale
Square Footage 1,670 sqft
Price per Sqft $197
Subdivision Tx
MLS Listing ID 25015315
Style Traditional
Bedrooms 3
Full Baths 2
HOA Fees $525/ann
Year Built 2004
Annual Tax Amount $2,143
Tax Year 2025
Property Sub-Type Single Family Detached
Property Description
Location
State TX
County Smith
Area Smith
Rooms
Dining Room Formal Living Combo
Interior
Interior Features Ceiling Fan, Security System, Cable TV Available, Blinds, Other/See Remarks, Vaulted Ceilings
Heating Central/Gas
Cooling Central Electric
Fireplaces Type Gas Starter
Equipment Dishwasher, Microwave, Oven-Electric, Cooktop-Gas
Exterior
Exterior Feature Patio Covered, Sprinkler System, Gutter(s)
Parking Features Front Entry
Garage Spaces 2.0
Fence Wood Fence, Brick Fence
Pool None
View No
Roof Type Composition
Building
Foundation Slab
Sewer Public Sewer
Level or Stories 1 Story
Schools
Elementary Schools Whitehouse - Brown
Middle Schools Whitehouse
High Schools Whitehouse
Others
Acceptable Financing Conventional, FHA, VA, Cash
Listing Terms Conventional, FHA, VA, Cash

GET MORE INFORMATION




